PASSIVE AND LOW-ENERGY CONSTRUCTION
For passive construction, the Passive House Institute in Darmstadt certified a system with a structural depth of 95 mm, which is the flagship among door-window systems. An alternative to construction without the requirement for achieving passive standards is a system with a structural depth of 77 mm.
- Passive windows with thermal insulation Uw of 0.6 W/m2K
- Passive doors with thermal insulation Ud of 0.74 W/m2K
- Doors with a width up to 1.4 m and height up to 3 m
- Burglary-proof RC1, RC2, RC3
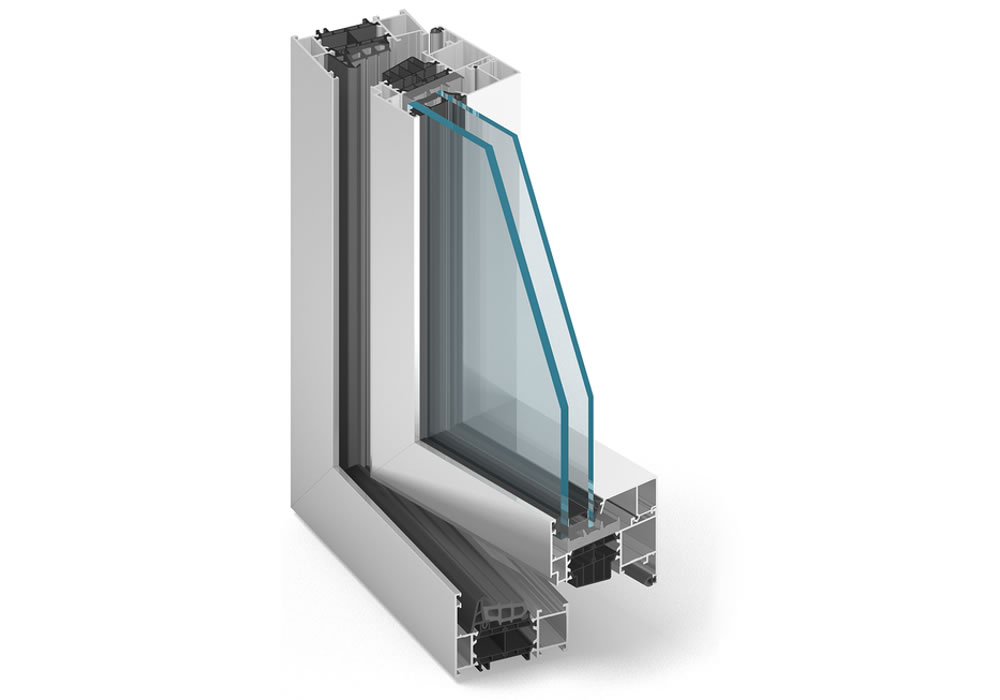
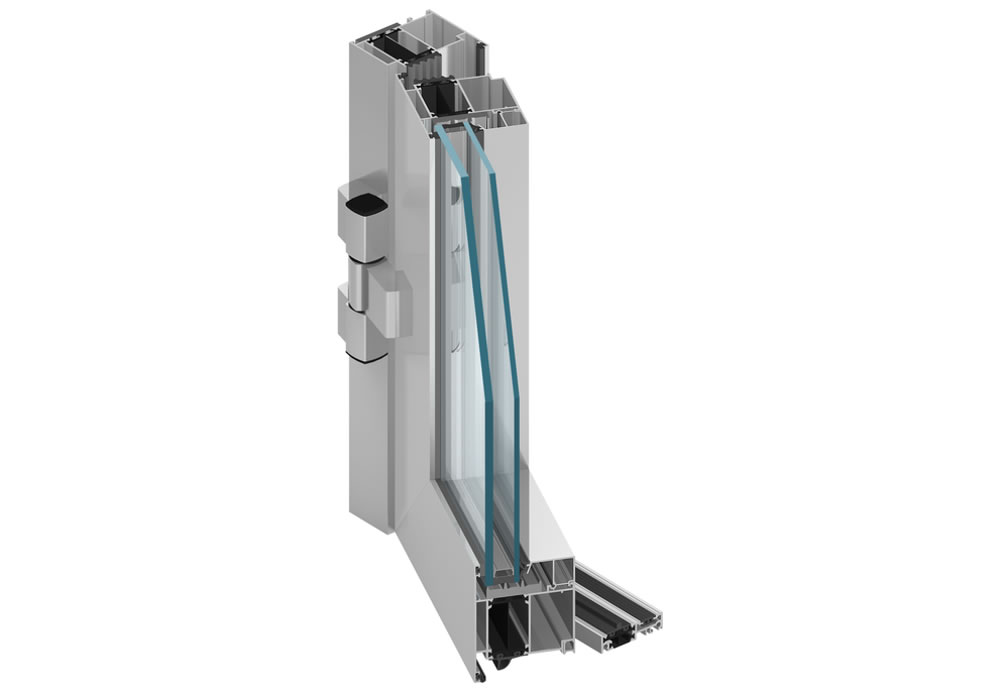
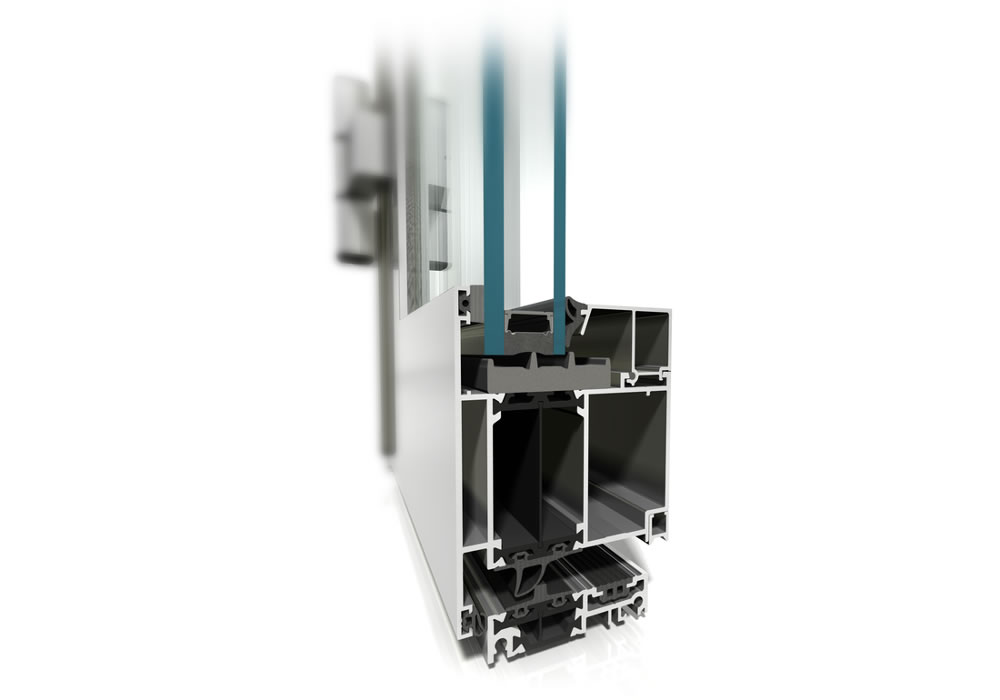
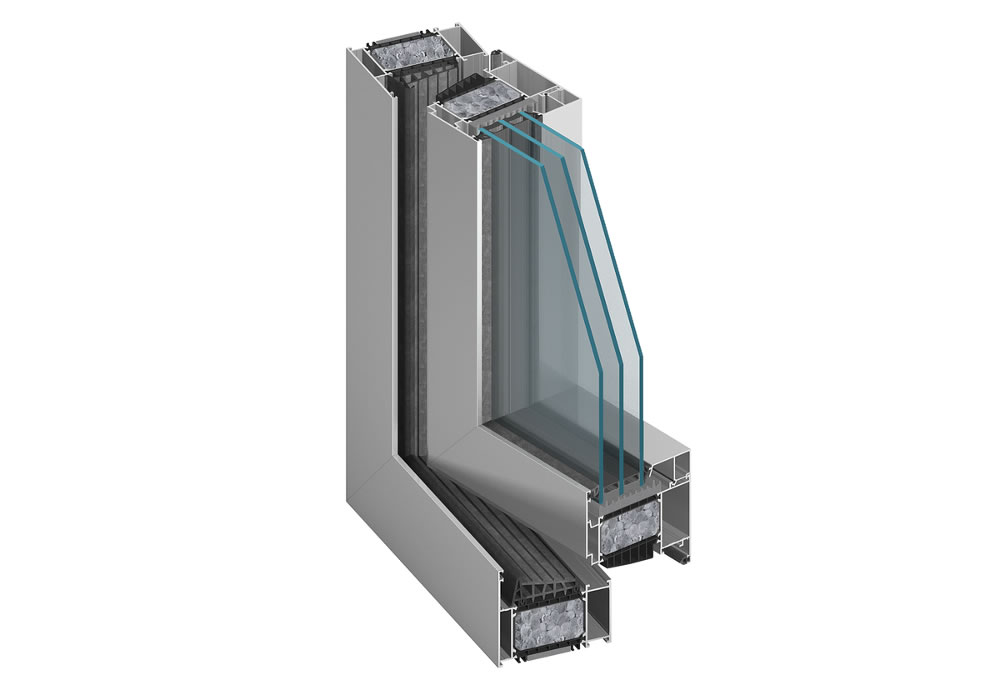

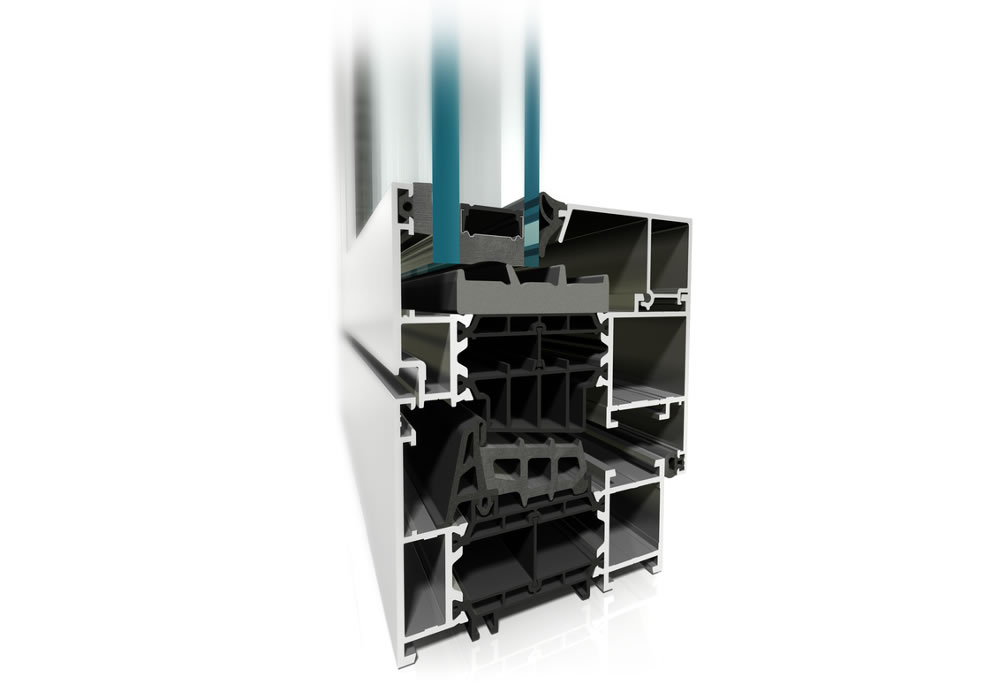

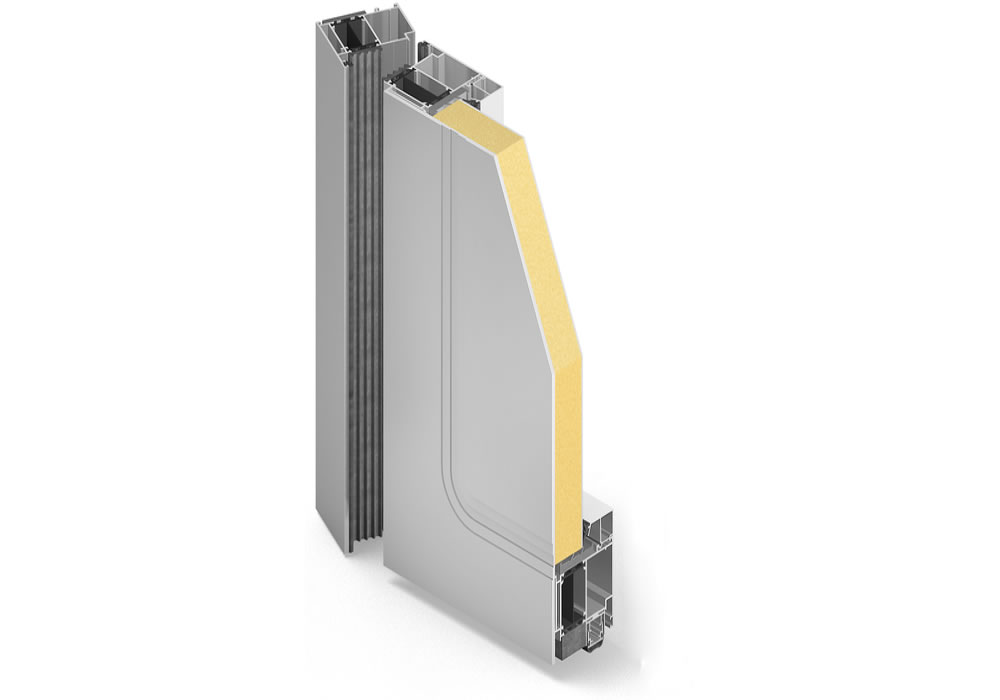
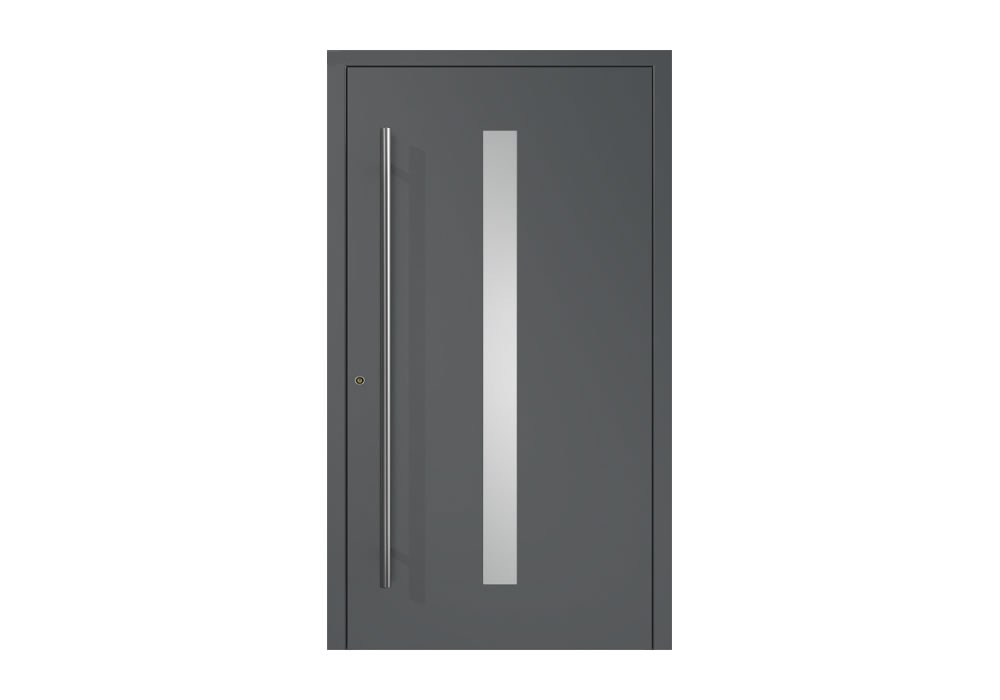
DOOR PANEL
A flat surface without a visible leaf frame working cleanly and elegantly. The possibility of inserting insulating glass and decorative components creates a space for combination and creativity. Door panels are the perfect solution for family homes. Available in the structural depths of 77 and 95 mm.
- In the passive design thermal insulation Ud of 0.44 W/m2K
- Wide range of designs and colors for panels
- Doors with a width up to 1.4 m and height up to 2.6 m
- Burglary proof up to RC2
ECONOMIC SYSTEMS
Modern systems make it possible to achieve very good thermal and technical properties at a structural depth of the frame of 70 mm. For structures where there are no higher demands on insulation properties, a system with a structural depth of 60 mm is often used.
- Systems with high variability
- Design options for industrial and historic buildings
- Possibility of designing windows with hidden sashes
- Windows designed for security up to RC4
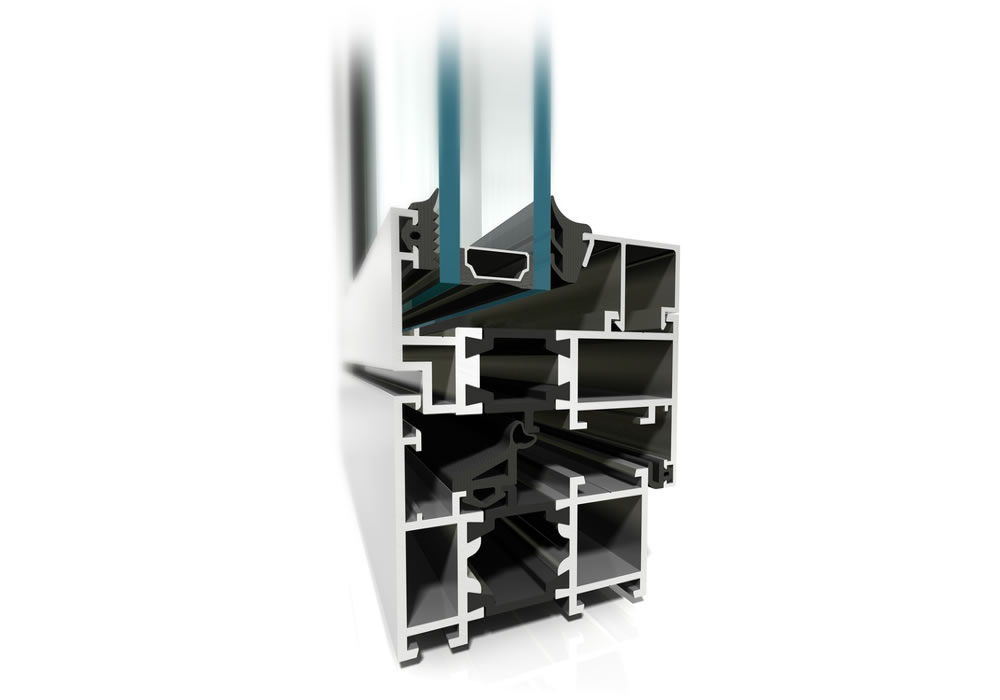
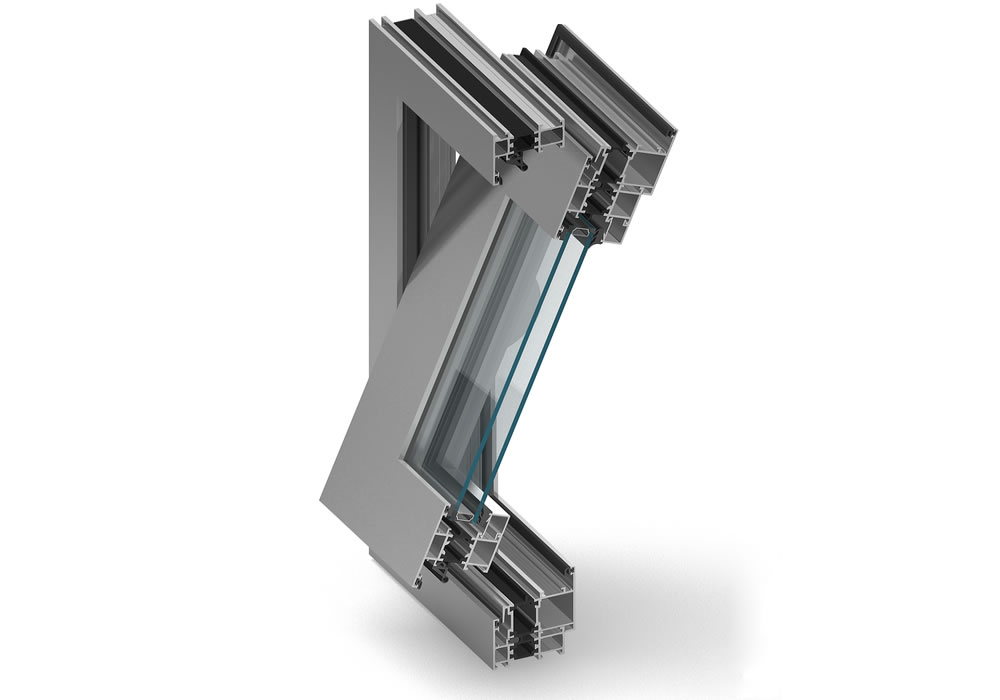

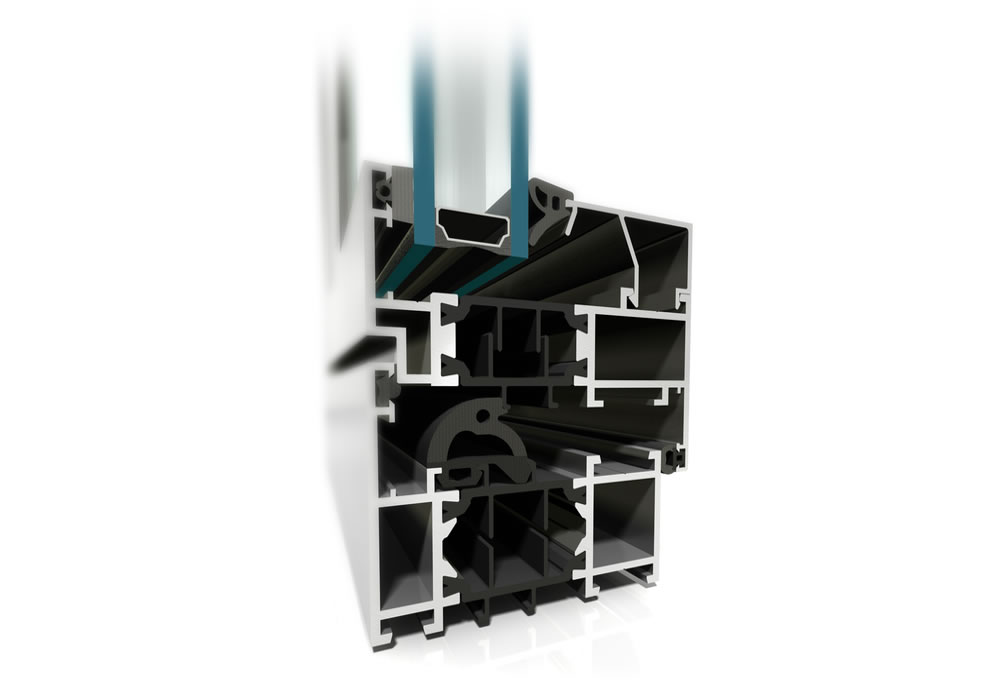
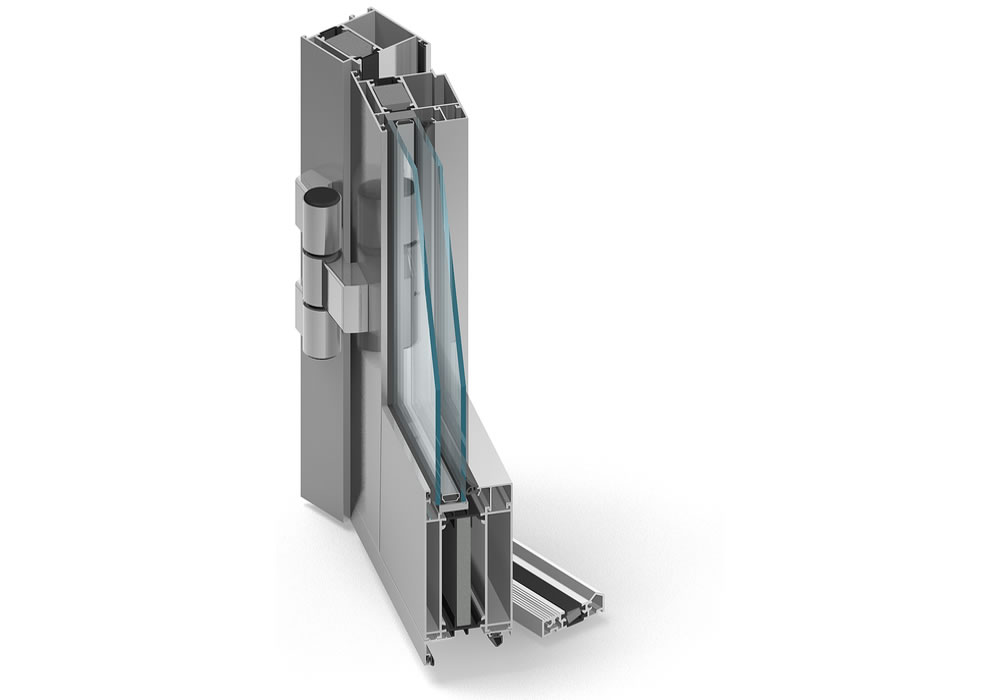
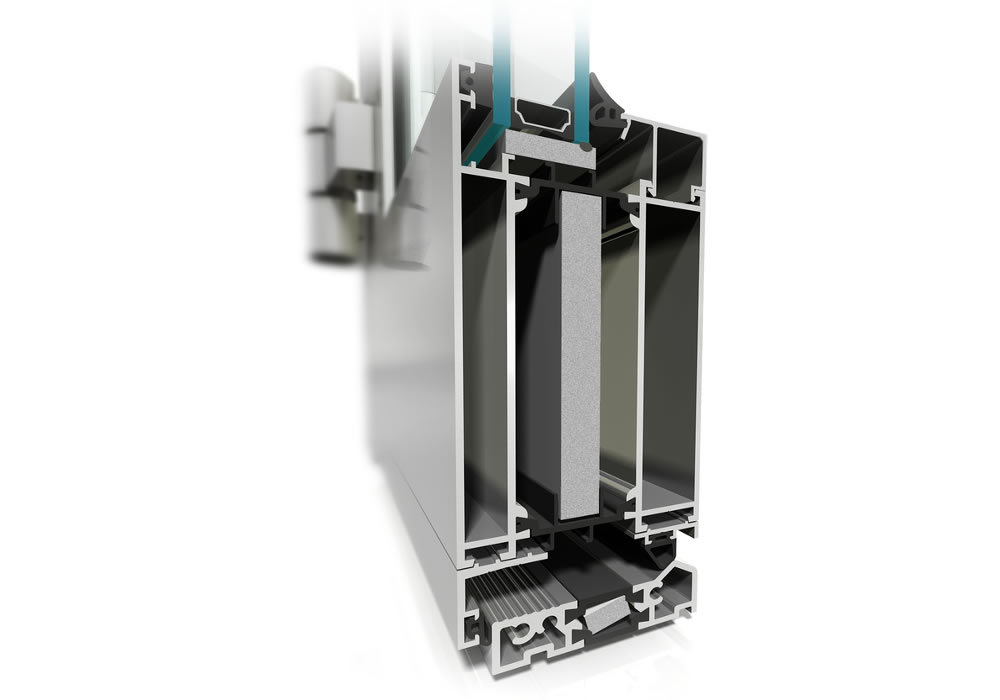
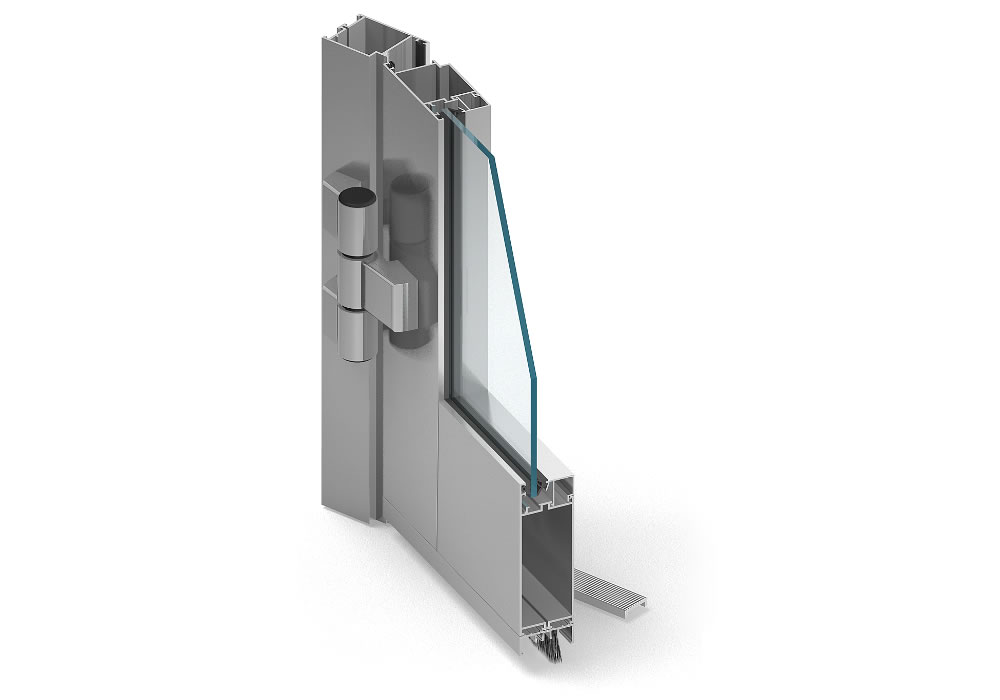
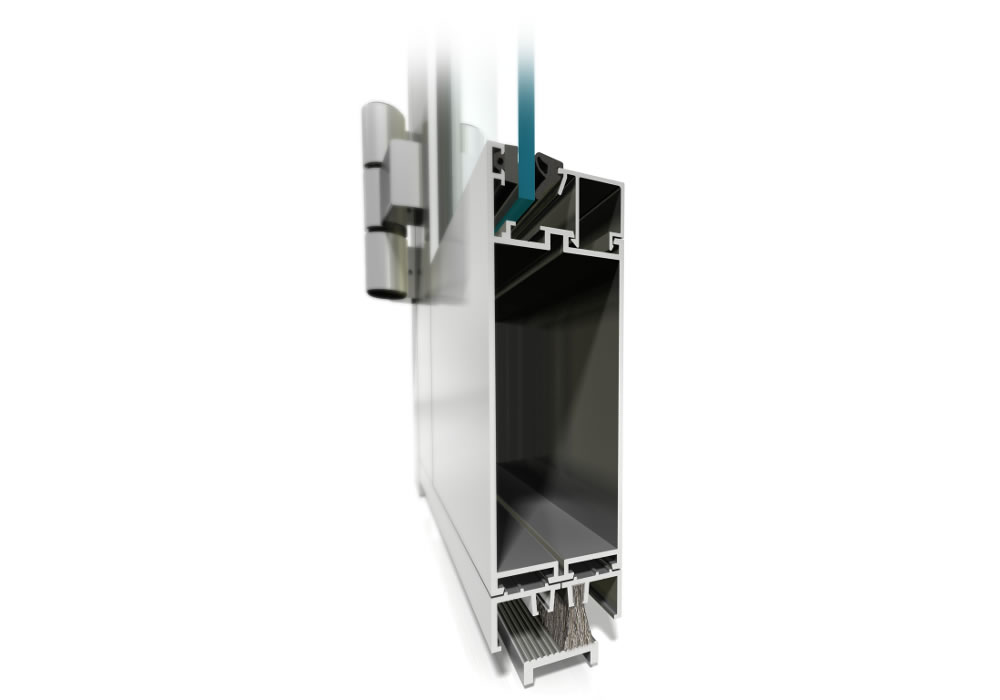
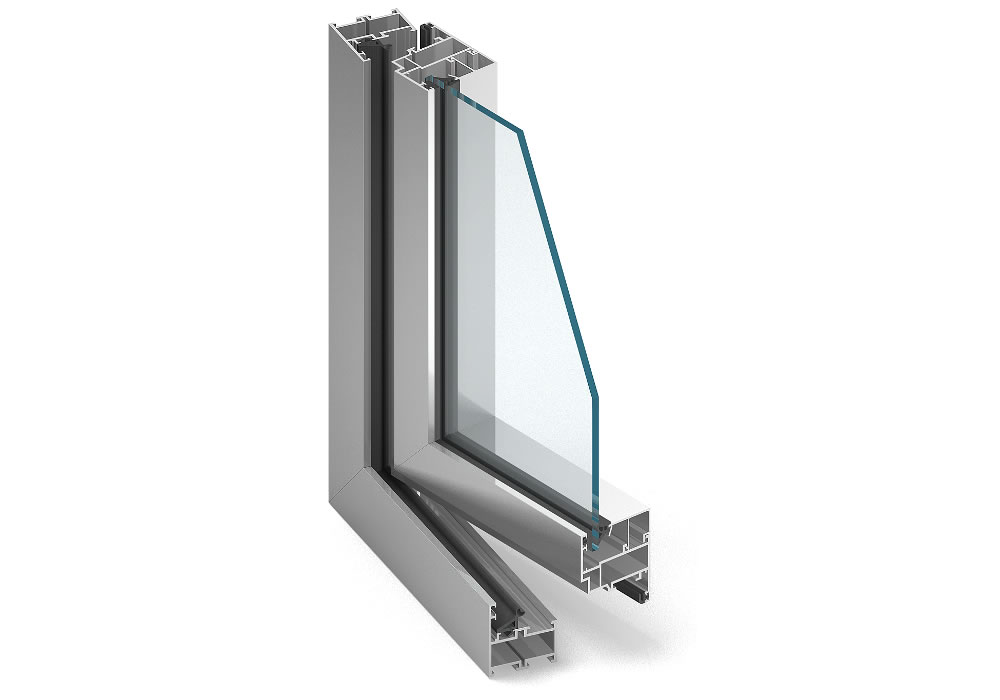
SYSTEMS FOR INTERNAL USE
For structures without a thermal insulation requirement, there are systems available with no thermal break and a construction depth of 45 mm. Ideal solutions for various types of interior walls, doors and windows.
- Bends are possible in the profiles of frames, leafs and walls
- Doors with a width up to 1.25 m and height up to 2.4 m
- Compatibility with other systems
- Acoustic insulation up to 45 db
